Maximize Small Bathroom Space with Clever Shower Layouts
Corner showers utilize two walls, freeing up more floor space for other fixtures and storage. They are ideal for small bathrooms, providing a streamlined look and easy access with sliding or hinged doors.
Walk-in showers create an open feel and can be customized with glass enclosures to make the space appear larger. They often feature frameless glass and minimal hardware for a sleek appearance.
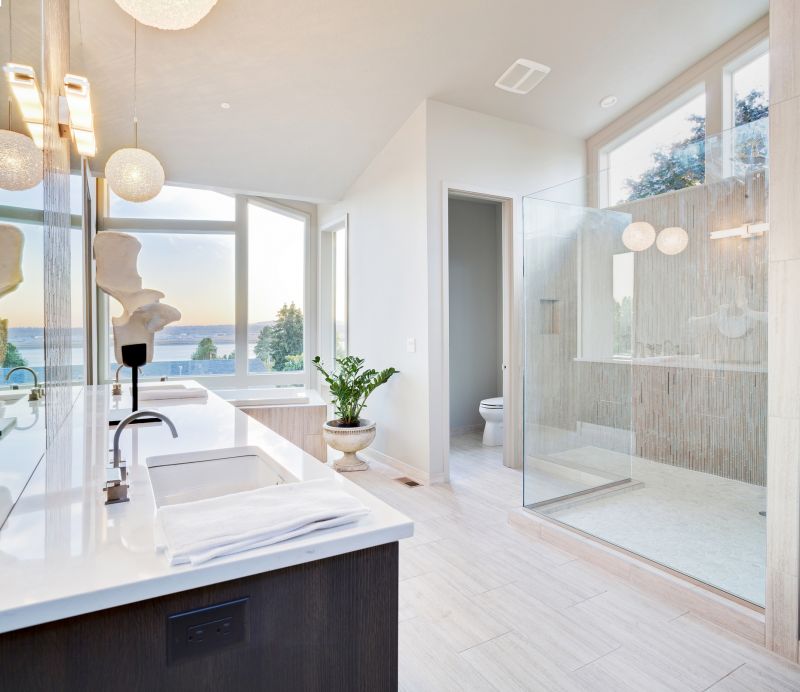
A glass enclosure enhances the sense of openness and allows natural light to flow through, making the bathroom appear more spacious.
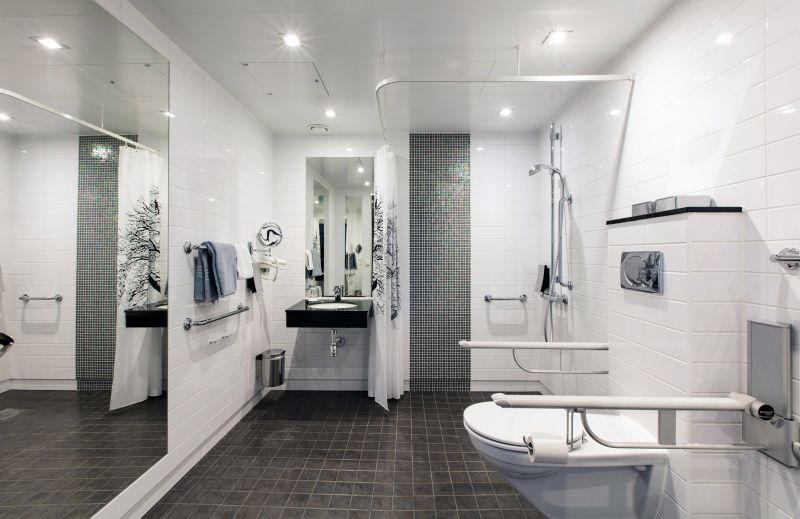
Curbless designs eliminate thresholds, creating seamless transitions and maximizing accessibility in small spaces.
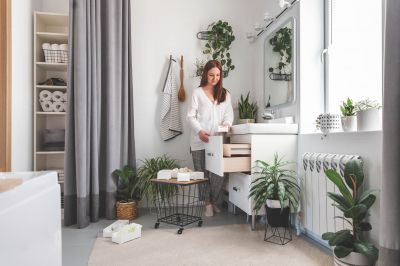
Built-in niches provide storage for toiletries without occupying additional space, maintaining a clean and uncluttered look.
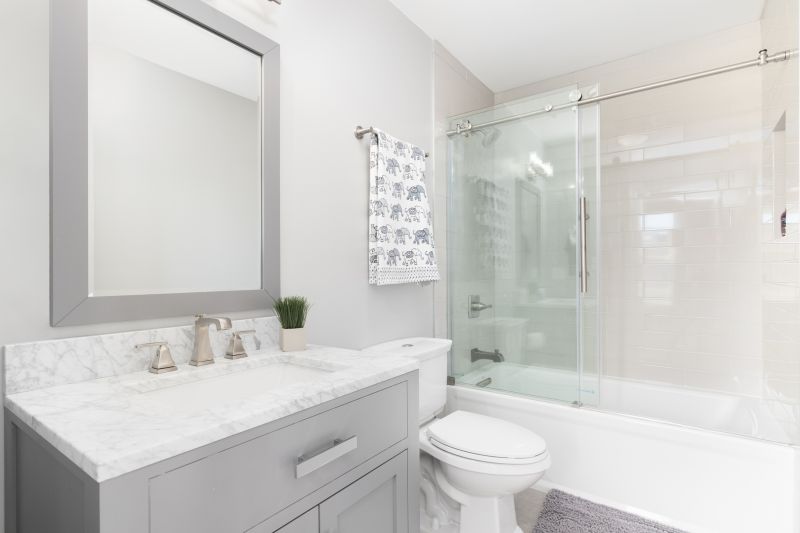
Sliding doors save space compared to swinging doors, ideal for narrow bathrooms where door clearance is limited.
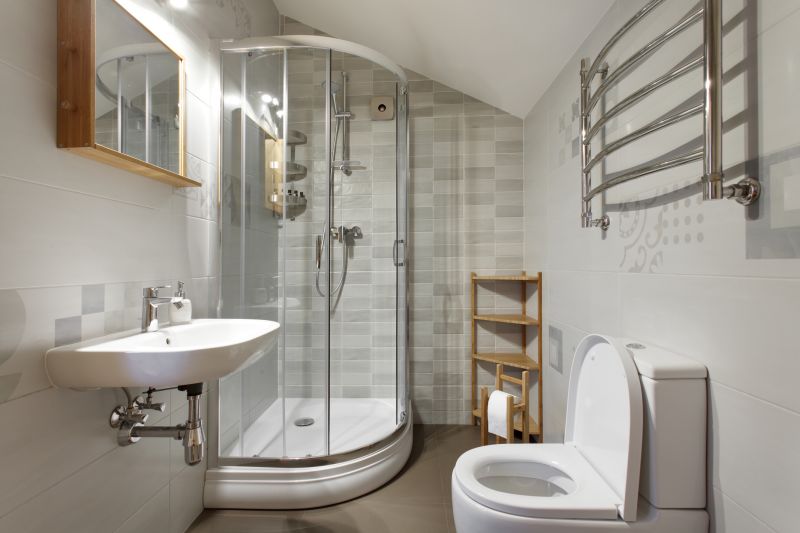
A compact shower stall with a square or rectangular footprint fits well into small bathrooms while offering comfort and functionality.
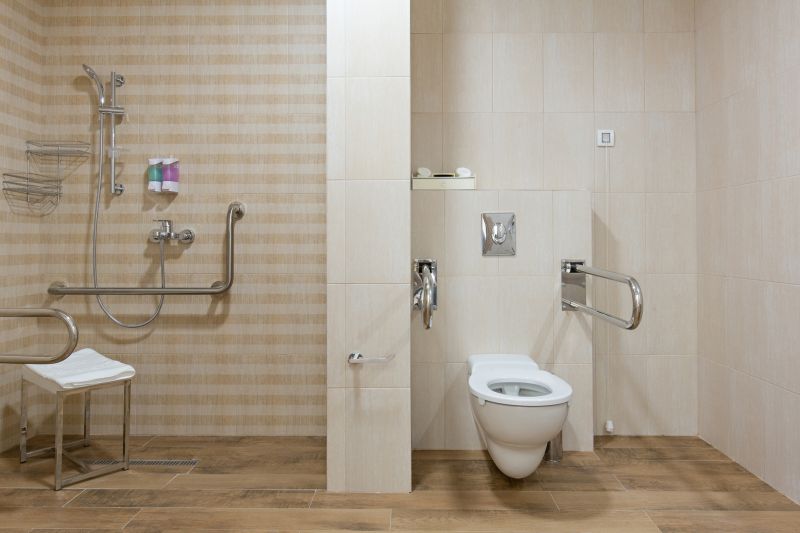
Adding a small bench in the corner enhances comfort and accessibility, especially in walk-in shower layouts.
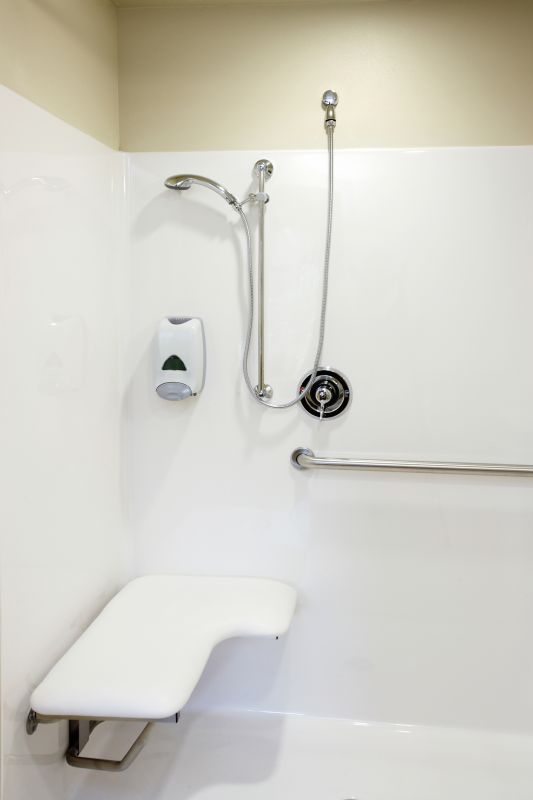
Shower panels with multiple functions optimize space by combining shower heads, body sprays, and shelves in a single unit.
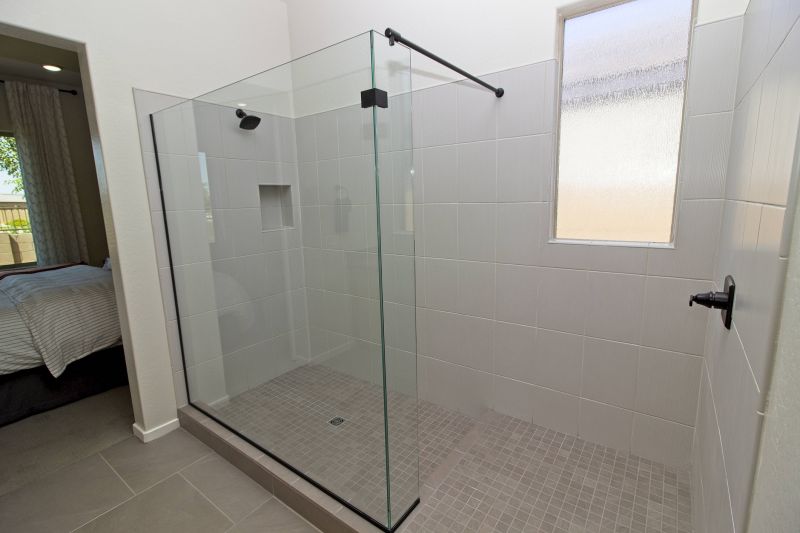
Various configurations demonstrate the versatility of small bathroom shower layouts, from simple enclosures to elaborate designs.
Effective small bathroom shower layouts often incorporate space-saving features such as glass panels, built-in storage, and minimal hardware. The selection of fixtures and materials plays a crucial role in creating an airy, uncluttered environment. For instance, clear glass doors and light-colored tiles reflect light, making the space feel larger and more inviting. Additionally, innovative design elements like curbless entries and integrated niches contribute to both aesthetics and functionality.
| Layout Type | Advantages |
|---|---|
| Corner Shower | Maximizes corner space, suitable for small bathrooms |
| Walk-In Shower | Creates open feel, easy to access |
| Curbless Shower | Enhances accessibility, seamless transition |
| Sliding Door Shower | Saves space, prevents door swing clearance issues |
| Niche Storage | Provides storage without cluttering the space |
| Compact Shower Stall | Fits small footprints, maintains comfort |
| Bench-Integrated Shower | Adds comfort, improves accessibility |
| Multi-Function Panels | Conserves space with integrated features |
Incorporating these ideas and layouts can significantly improve the usability and aesthetic appeal of small bathrooms. Whether opting for a corner shower, a walk-in design, or a curbless entry, each choice offers unique benefits suited to different preferences and spatial limitations. Thoughtful selection of materials, fixtures, and configurations ensures that small bathroom showers are both practical and visually appealing, maximizing the potential of limited space.







